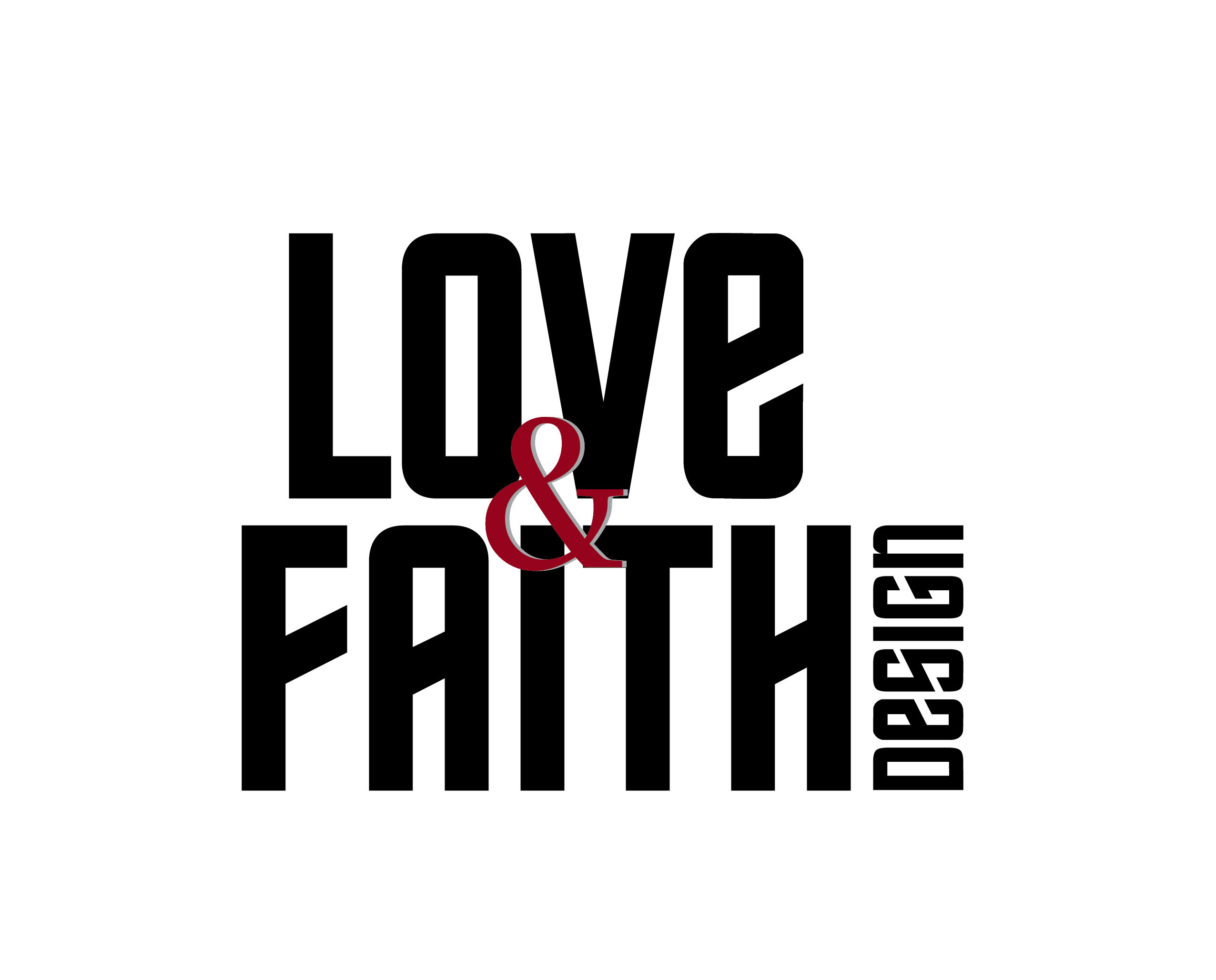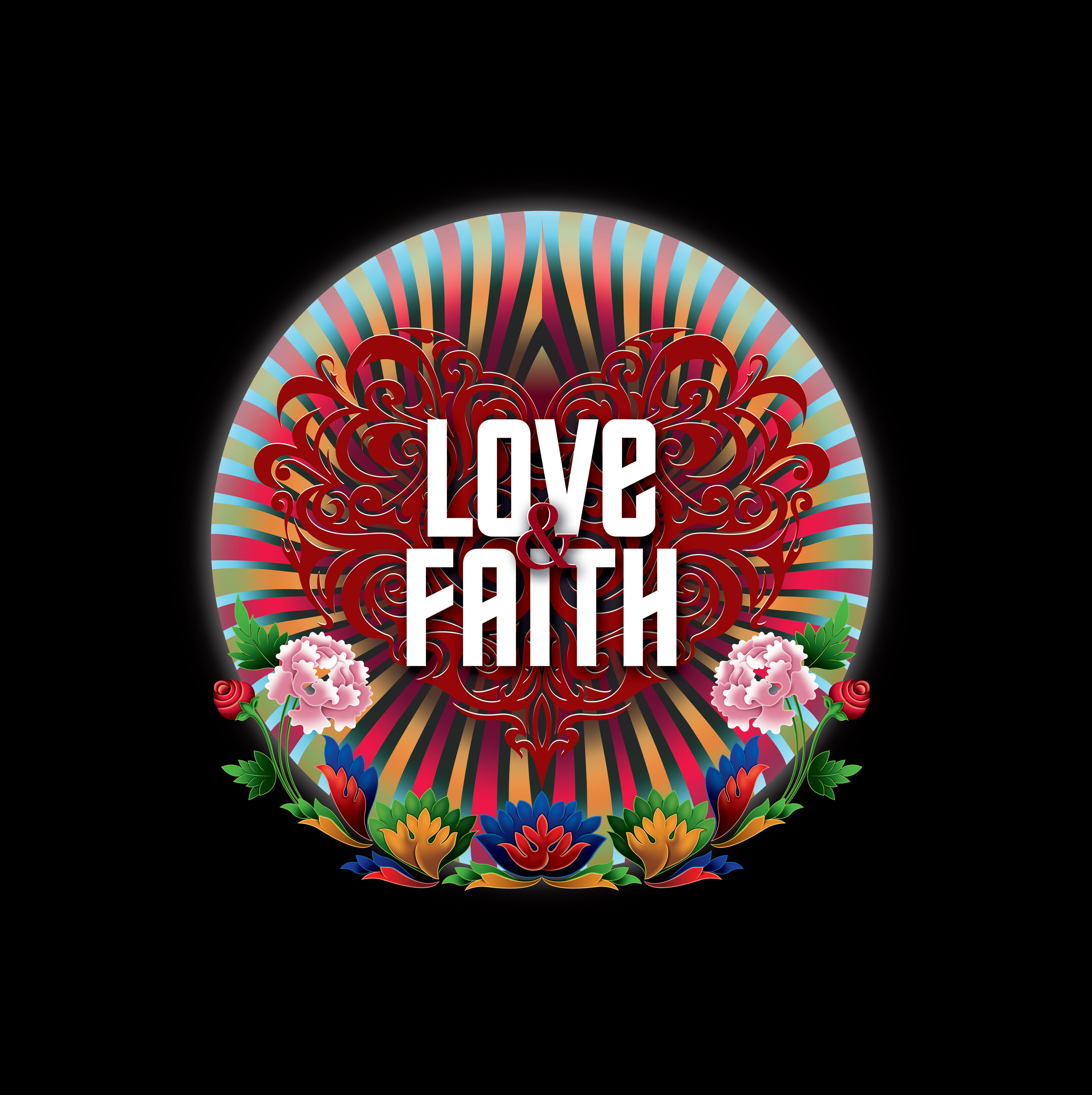Ivory is the base colour throughout the house and green the primary colour.
The sprawling 'Aangan' (meaning Courtyard) of Evergreen faces west. All the rooms are also angled in the same direction welcoming the cool breeze throughout the day. Pillars being a prominent feature are in the primary colour green, giving a cooling effect to the house.
North side of the house has the 'Baithak' (meaning sitting room) and a very exquisite north-entrance door with intricate carvings.
The Baithak has doors and windows on 3 sides designed for cross ventilation. All have really pretty carvings. The roof is decorated with pretty green 'kangri' means filigree.
NORTH-ENTRANCE
'TAKA-BAARI' means cupboard. Its built into the thickness of the wall and is almost 1.5 feet deep.
I extended the pillar green on to the 'Baankda' (meaning wooden bench) in the verandah that faces the courtyard. Its lovely to sit here in the evenings and watch the children play in the sand below.
EVERGREEN 2016
Incidentally this house is also my birthplace. My mom side of lineage. It was really an honour and felt very nice to be a part of restoring what our ancestors have built. Hope the legacy carries on.
Special thanks to Milind Dhaimade. And Mukesh Parmar with his whole team who put this project together.

